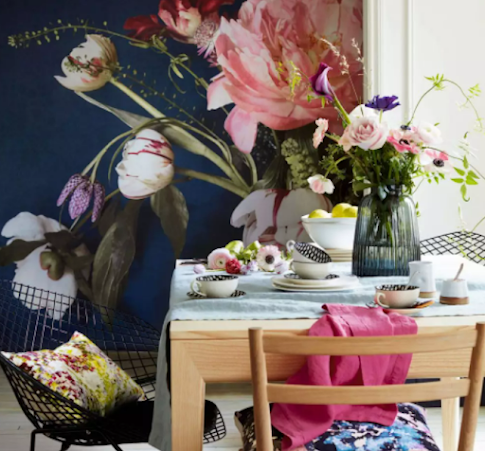How To Design A Kitchen? The Guide To Plan Your Kitchen Layout

How To Design A Kitchen? One of the fun parts of designing a home is working on the kitchen. Kitchen designs are constantly changing and evolving – from upgrading the appliances and equipment to ensuring there is enough space for the person working in the kitchen to move around comfortably. Kitchens are used for cooking, dining, and entertaining – so let’s get down to figuring out how you can give your kitchen a makeover with the most optimum layout and plan. 6 Types of Kitchen Layouts 1. One wall kitchen: Great for small kitchens, a kitchen with one wall helps use space more efficiently and functionally. In this type of layout, a single wall is used for installing cabinets, shelves, and equipment and helps to create a clean aesthetic. 2. Galley kitchen: Galley kitchens are cost-effective kitchen layout options where cabinet usage is optimized economically. In this layout, every inch of space is used for kitchen storage. 3. L-shaped kitchen: L-shaped kitchens are very pract...


