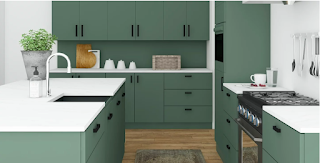How To Design A Kitchen? The Guide To Plan Your Kitchen Layout
How To Design A Kitchen?
One of the fun parts of designing a home is working on the kitchen. Kitchen designs are constantly changing and evolving – from upgrading the appliances and equipment to ensuring there is enough space for the person working in the kitchen to move around comfortably. Kitchens are used for cooking, dining, and entertaining – so let’s get down to figuring out how you can give your kitchen a makeover with the most optimum layout and plan.
6 Types of Kitchen Layouts
1. One wall kitchen:
Great for small kitchens, a kitchen with one wall helps use space more efficiently and functionally. In this type of layout, a single wall is used for installing cabinets, shelves, and equipment and helps to create a clean aesthetic.
2. Galley kitchen:
Galley kitchens are cost-effective kitchen layout options where cabinet usage is optimized economically. In this layout, every inch of space is used for kitchen storage.
3. L-shaped kitchen:
L-shaped kitchens are very practical, especially for smaller spaces. Here, the kitchen cabinets are on two perpendicular sides or walls. The layout is open and allows greater flexibility not just in terms of workflow but also in appliance and equipment placement.
4. U-shaped kitchen:
Great for large-sized kitchens and better workflow, the U-shaped kitchen has cabinets along the walls. Here, the layout allows for a lot of kitchen storage, with shelves and cabinets going right up to the ceiling. To avoid making the kitchen feel cramped, use open shelves or cabinets.
5. Island kitchen:
Island kitchens are very popular – they consist of a workspace in the middle of the kitchen where one can easily cook, cut, prep, or even eat.
Read more here https://foyr.com/learn/how-to-design-a-kitchen/





Comments
Post a Comment