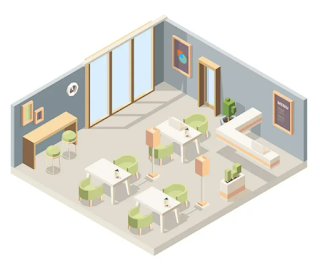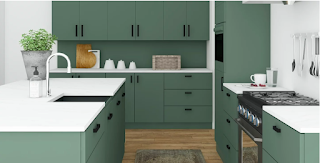How to Design A Restaurant Floor Plan?
Restaurant Floor Plan
This is a diagram of the actual layout of your restaurant, showing how each location—such as the dining room, waiting area, kitchen, prep rooms, storage, and restroom—fits into the overall layout.A restaurant's floor plan should show the kitchen as well as any significant appliances like the refrigerator and cookers. A POS payment system, outdoor seats, a waiting space, a bar area, restrooms, a staff backroom, windows, doors, an emergency escape, and square footage should also be included.
Why Do You Need Restaurant Floor Plan?
In addition to focusing on the cuisine and the service, a restaurant's layout significantly improves the customer experience. It has been demonstrated that patrons' ordering choices are influenced by a restaurant's interior design. The operations and workflow of a restaurant are greatly influenced by the layout.A restaurant's floor plan and layout plan must include design criteria. Make sure the layout and design complement the restaurant's concept and style. However, depending on the various restaurant formats, the restaurant's design will change.The proper circulation and movement of both guests and restaurant employees are guaranteed by the layout. Space is essential because of the COVID-19 pandemic, which has severely harmed the hotel business. It is crucial that there be adequate room between tables and that all social distance rules are followed.
For speedy and effective service, the waiters' path as they transport food from the dining sections to the kitchen area should be uncomplicated and clutter-free. There must be sufficient space between workstations since restaurant kitchens are vulnerable to explosions and accidents caused by slick floors. The layout of the space should make it possible for the dining area and the back end to be connected to the front end, which includes the cashier's desk, entry, reception, and waiting room. The restaurant's kitchen, pantry, storage, and office are located at the back. The layout of the restaurant should encourage efficient movement of goods from the pantry and storage to the kitchen area. This will make it easier to move stock goods to the kitchen and speed up the cooking process. To lessen odour and noise associated with food preparation, the back end should be well aired and sufficiently isolated from the dining area.
Considerations While Designing a Restaurant Floor Plan
1. Way of life
You want your restaurant to represent the way you live when you build one. Therefore, it's crucial to pick a strategy that complements your lifestyle rather than altering it to meet a specific plan.
2.Space requirements
Expanding inside an existing space is simpler than later adding more space. Therefore, having extra room in your restaurant is crucial.
3. Modifying demands
The recent Corona Virus epidemic has brought to our attention the importance of space, particularly in eateries and restaurants. Make sure there is enough room for social distance.





Comments
Post a Comment