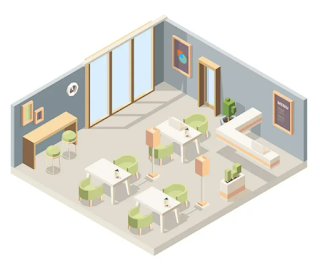How to Design A Restaurant Floor Plan?

Restaurant Floor Plan This is a diagram of the actual layout of your restaurant, showing how each location—such as the dining room, waiting area, kitchen, prep rooms, storage, and restroom—fits into the overall layout.A restaurant's floor plan should show the kitchen as well as any significant appliances like the refrigerator and cookers. A POS payment system, outdoor seats, a waiting space, a bar area, restrooms, a staff backroom, windows, doors, an emergency escape, and square footage should also be included. Why Do You Need Restaurant Floor Plan? In addition to focusing on the cuisine and the service, a restaurant's layout significantly improves the customer experience. It has been demonstrated that patrons' ordering choices are influenced by a restaurant's interior design. The operations and workflow of a restaurant are greatly influenced by the layout.A restaurant's floor plan and layout plan must include design criteria. Make sure the layout and design compl...
